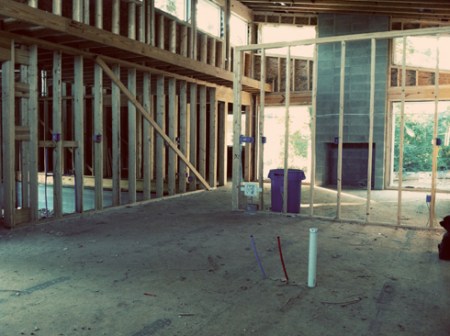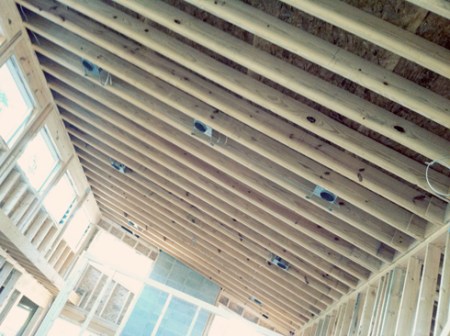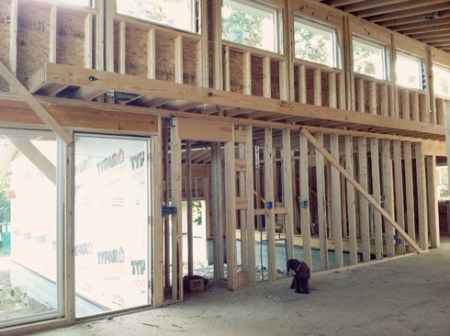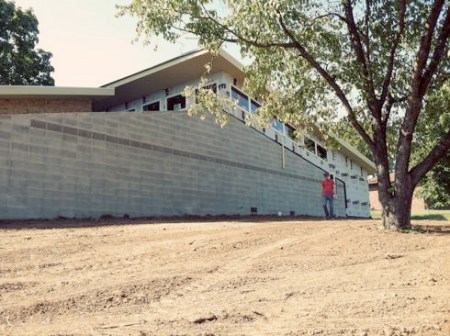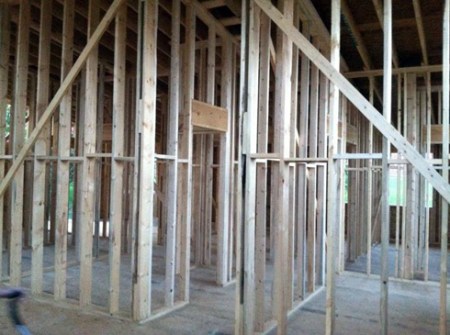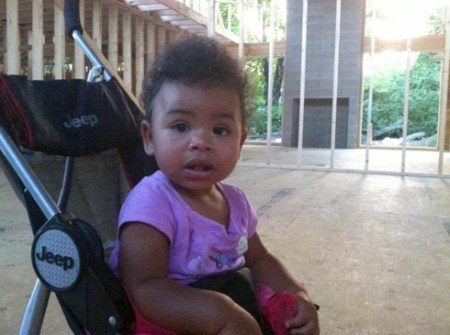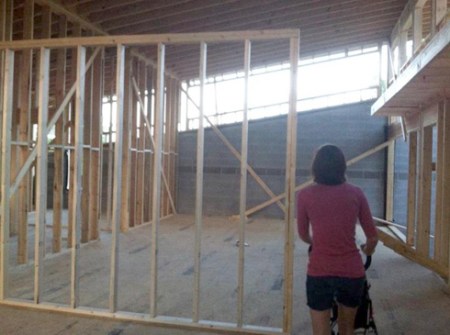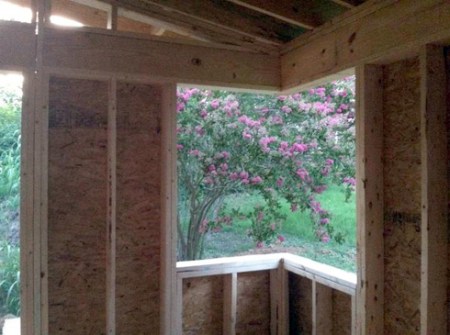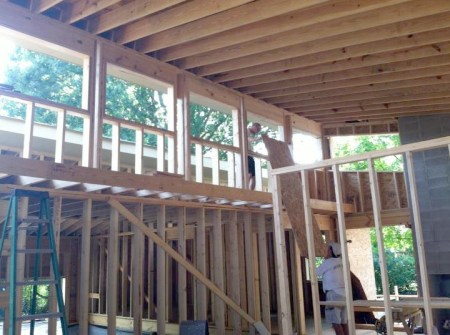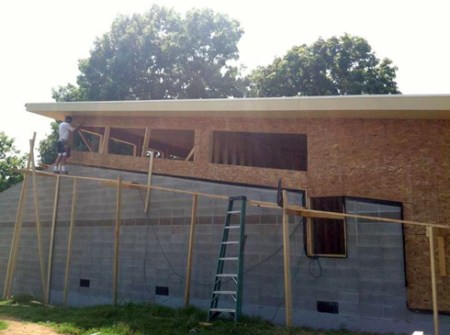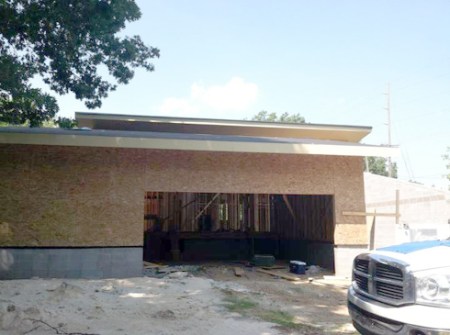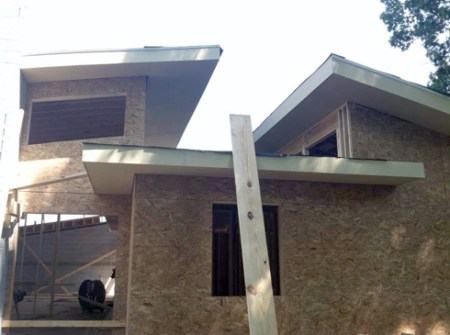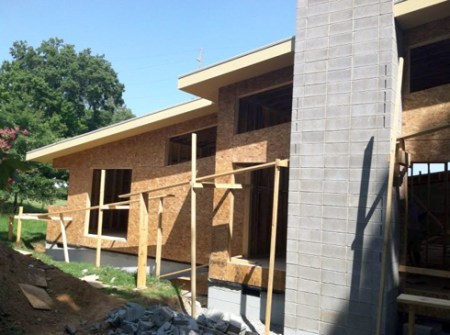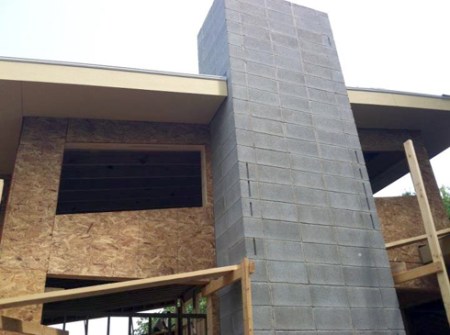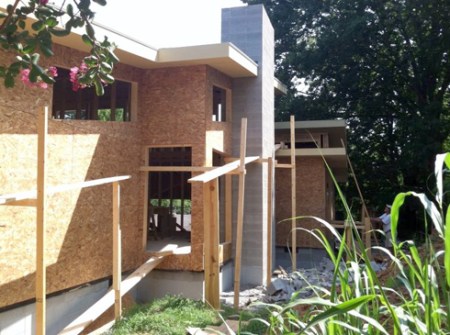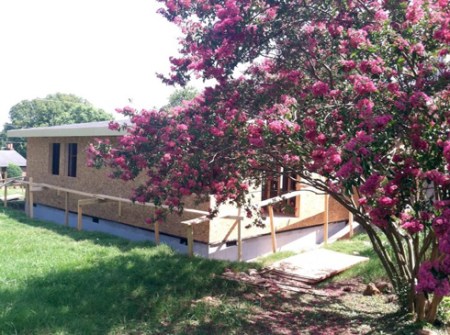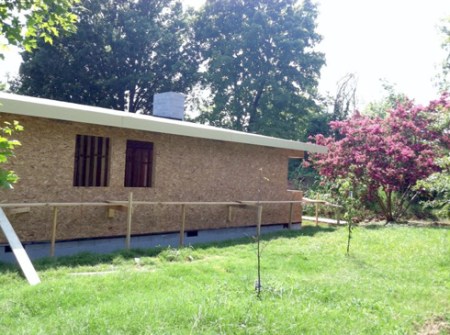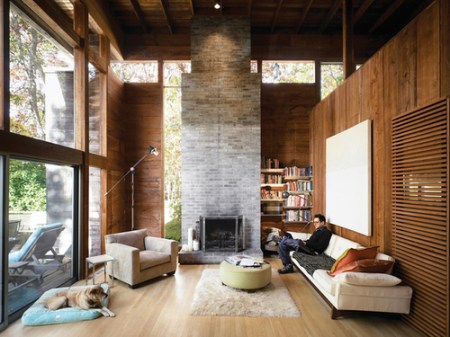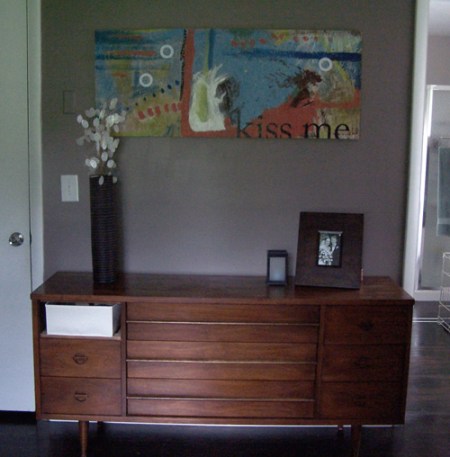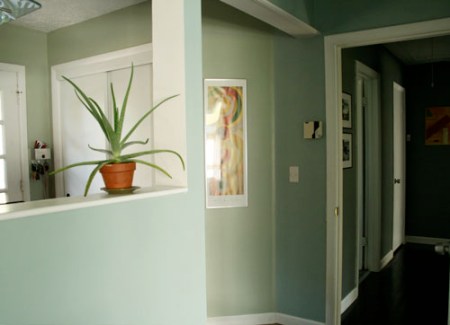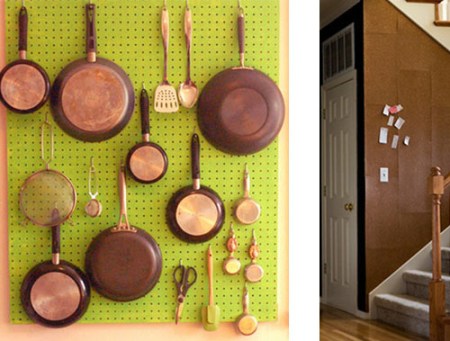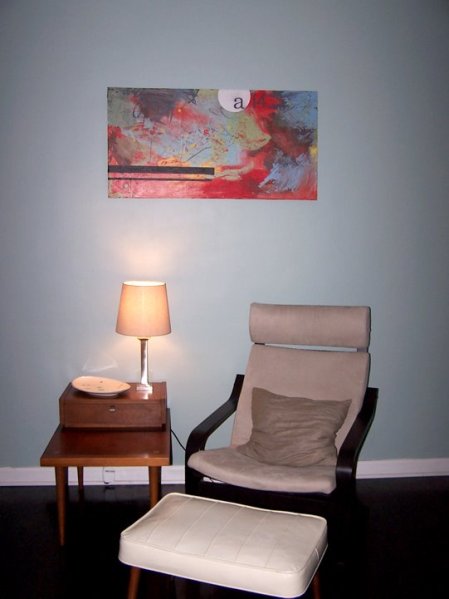We’re building a privacy fence in our backyard. It’ll be a modern wood fence very similar to our last house. I did an extensive tutorial on that fence three years ago, as well as the process of enclosing our courtyard at this house, so I will not be documenting our process this time. We managed to get all 23 posts set in the ground just before the great Flash Freeze of 2014. Now Jason’s touring schedule is rolling again so we’ll have to wait for some warmer days to line up with the days we’re both off work so we can start on the pickets.
We’re getting chickens! Two years ago Nashville passed a new law allowing backyard hens to be raised for eggs. Jason was interested right away but it took me a while to get on board. Now that we have the fence started and Jason got this new book for Christmas, I’m all in. I’m so excited. We’ll be getting our chicks in the next month or two to start raising them inside until we have the coop done and it’s warm enough for them to move into their new house. We’re allowed to have up to 6. We’re planning to start out with 3 or 4. We eat a ton of eggs around here (18-24/week) so I’m excited to start getting them fresh from our own backyard.
The foster kids’ room (which I’m tempted to call the little girl’s room…or is it the little girls’ room…) is getting a mini makeover. We’re repainting the walls. We got some new art and moved art in from a different room and I’ve moved some furniture around. Bee is gone for 25 days and with the possibility of baby Trust coming, well, I guess I’m nesting. We decided to paint Sherwin Williams Ellie Gray just like the first foster kids’ bedroom at our last house, which ended up being Ali’s nursery. We were very happy with that color and we’re not so happy with the neon green I chose for this house.
Our master bedroom has been slowly getting designed. We realized one day that it’s sad how neglected it’s been design-wise. Last June we celebrated 10 years of marriage and decided that it’s time for a properly designed room. I’ll share more about it when it’s finished. We started out with a dresser and curtains. We added some art. New bedding. A new bed frame and lamps. Still to go: paint and wall/headboard treatment. Rugs. More art.
Ali’s room got a mini-makeover too. She mastered climbing out of a pack-n-play while we were staying at my brother’s house for a few days and quickly transferred her skills to her crib at home. She’s now in a big girl bed again (side off her crib for now…eventually that KURA bed in the foster kids’ room will be hers). I’ll post more about that transition later. It’s going so much better this time around. She got a new lamp, owl poster and hot pink dog-butt hooks for hanging her dress-up clothes from IKEA.


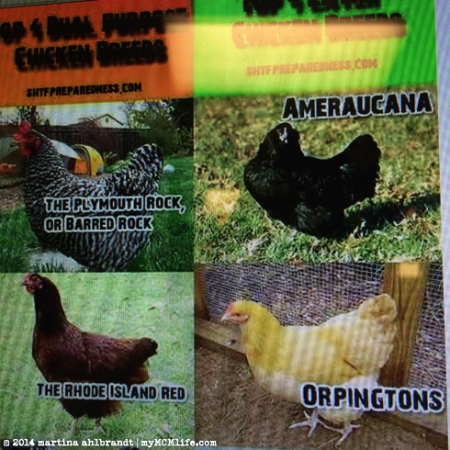






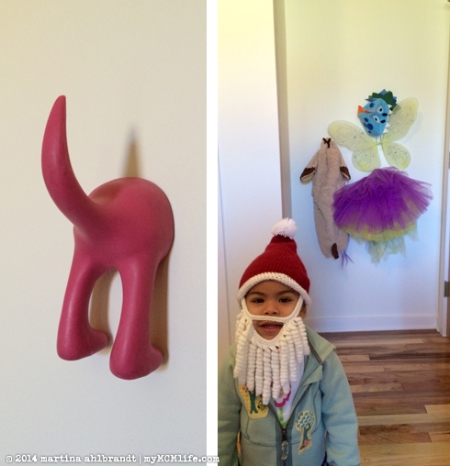
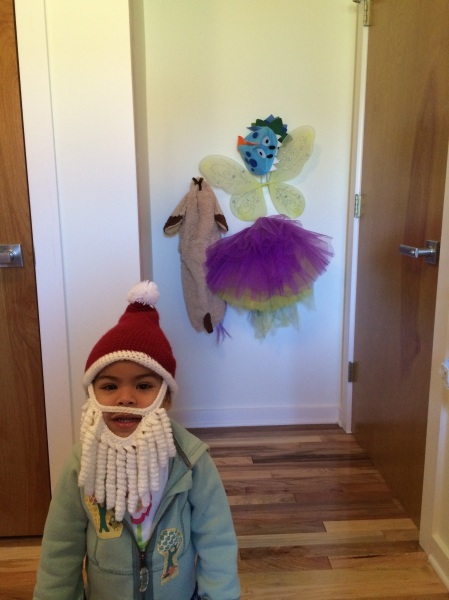

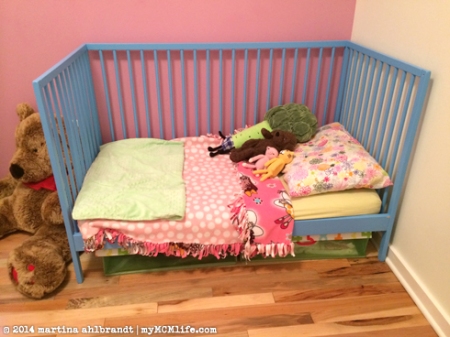




 Posted by mahlbrandt
Posted by mahlbrandt 