12/26/2011
I’m going to be taking the rest of the week off from blogging but I thought I’d leave you with this little fight sequence I caught on camera over Thanksgiving of Precious and her cousin Iris. You’ll probably have to enlarge it to read the dialog.

I’ll see you back here on January 2, 2012!
 2 Comments |
2 Comments |  Family, Family: Precious/Ali | Tagged: cartoon, comic, cousins, fight, iris, precious |
Family, Family: Precious/Ali | Tagged: cartoon, comic, cousins, fight, iris, precious |  Permalink
Permalink
 Posted by mahlbrandt
Posted by mahlbrandt
12/23/2011


Jason is home for Christmas! Actually, he’s home for a good while. Choongie and I are happy to have our daddy/husband around. As I’m preparing this post, Jason is in his studio working on his lullabies album, trying to get it finished before he’s back out on tour. I am loving listening to it already.
 2 Comments |
2 Comments |  Art, Art: Phone Photo Friday, Family, Family: Jason | Tagged: cell phone photography, Phone Photo Friday |
Art, Art: Phone Photo Friday, Family, Family: Jason | Tagged: cell phone photography, Phone Photo Friday |  Permalink
Permalink
 Posted by mahlbrandt
Posted by mahlbrandt
12/22/2011

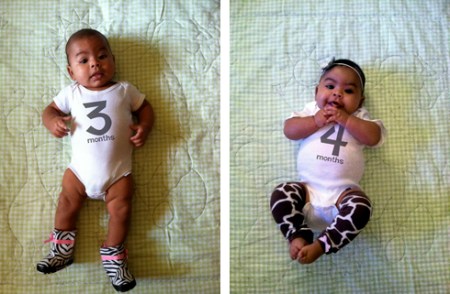
Precious is 5 months old! On one hand, it’s hard to believe she’s been with for 3 months already, and the other hand, it feels like she’s been with us forever. We love our little daughter. She brings us so much joy. She is almost always happy. Choongie has become her nickname to Jason and me, because of the sound she used to make when she sneezed. (She doesn’t anymore. Boo.) She is not too interested in getting around yet. She still hasn’t figured out how to roll but she’s thisclose to getting from her back to her belly. Precious is talking up a storm, though. We love to hear her babbling and squealing. She often sounds like she’s saying “hi” and “hey,” which would make sense since we say, “Hi Baby!” to her every morning when we greet our smiling girl in her crib. And when she’s crying, it sounds like she’s saying “Dada!” and “Daddy!” Jason is the best at soothing her when she’s got gas pain so maybe she knows what she’s doing calling for him.. She’s grabbing toys, especially the crinkly ones, and she enjoys looking at her reflection in the mirror. Her new tricks this week are reaching out for our faces and grabbing on to our arms/necks when we pick her up. So sweet. Precious is a jolly girl and she makes our lives much richer.
Here are some runner-up pictures. It was hard for me to decide.






 6 Comments |
6 Comments |  Family, Family: Precious/Ali | Tagged: 5 months, baby, monthly, monthly portraits, precious |
Family, Family: Precious/Ali | Tagged: 5 months, baby, monthly, monthly portraits, precious |  Permalink
Permalink
 Posted by mahlbrandt
Posted by mahlbrandt
12/21/2011
Are you on Pinterest? Since we’re in the process of planning our dream house, I’ve been trying to remember to pin images of features I love for our future home. Here are a few recent additions and what I loved about them.
I love the art and the fireplace here:
.
Light airy living room with huge windows. Love it. Somewhere in the great room, if not in the living room:
.
Super cute breakfast nook, though I may prefer an island or peninsula in the kitchen with stools instead:
.
The next 3 images totally inspired me to rethink the “den” into more of a creative space, playroom, art room:
.
Craft supply storage:
.
Remind me to make sure we create a space in the kitchen to store cookbooks. I love what they did here on the island. Also, I like the white cabinet doors and white subway tile backsplash:
 Leave a Comment » |
Leave a Comment » |  Art, Art: interior design, Art: mid-century design, Art: modern design, Art: new home build | Tagged: dream house, ideas, inspiration, new home, pinterest |
Art, Art: interior design, Art: mid-century design, Art: modern design, Art: new home build | Tagged: dream house, ideas, inspiration, new home, pinterest |  Permalink
Permalink
 Posted by mahlbrandt
Posted by mahlbrandt
12/20/2011

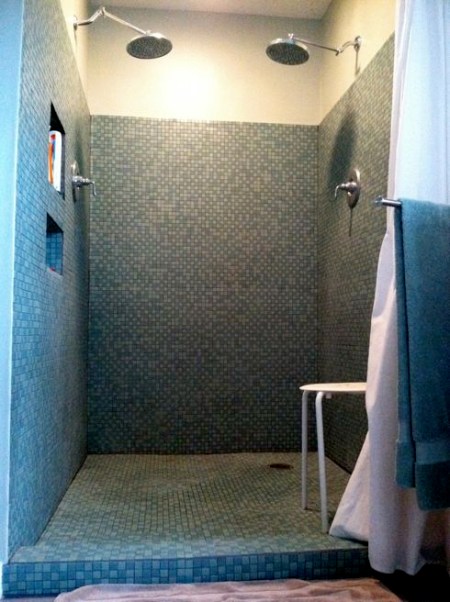
When Jason and I went to Costa Rica for my sister and brother-in-law’s wedding a couple years ago, we stayed at a beauty house in Manuel Antonio. Somehow Jason and I ended up with the bedroom with the biggest bathroom. It had a huge walk in shower with two shower heads. We were sold. We decided when we renovated our master bathroom, it absolutely had to have duel shower heads. We made this shower 4’x5′, probably less than half of the size of the one in Costa Rice, but still plenty big. We did all the tile work by hand and it took a ridiculously long time. A true labor of love for us and our house.
 1 Comment |
1 Comment |  Art, Art: mid-century design, Art: Old House Favorites | Tagged: bathroom, mcm, mid-century modern, shower |
Art, Art: mid-century design, Art: Old House Favorites | Tagged: bathroom, mcm, mid-century modern, shower |  Permalink
Permalink
 Posted by mahlbrandt
Posted by mahlbrandt
12/19/2011
On Saturday my sister-in-law Ginger suggested we go to the Opryland Hotel to look at the Christmas decorations with the babies. My bro-in-law Dan, our friend Leila, her son Jaron, and my mom also came along. It’s a beautiful, huge hotel with massive indoor gardens, fountains, and even a river. And they really do it up for Christmas. I didn’t take a lot of pictures but I got a few good ones and Leila sent me some of hers.
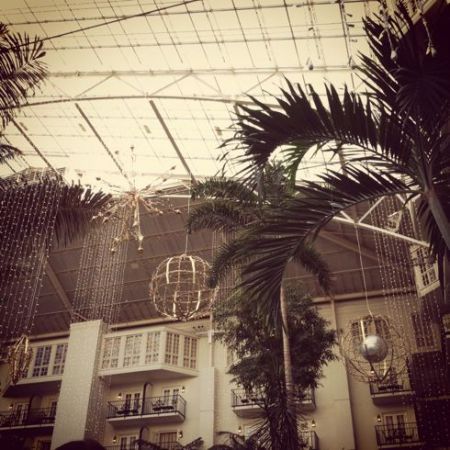
Leila took this one of my mom holding Jaron and me with my baby. Precious reached out and took Jaron’s hand right before the picture snapped. So sweet!

Eliza is a tiny toddler. I love it! She’s 10 months old and a wee bit smaller than Precious but she’s going to be taking her first steps (without help) very soon.
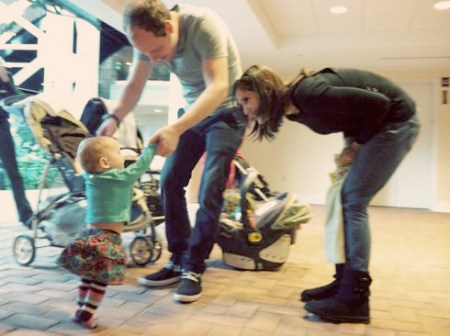
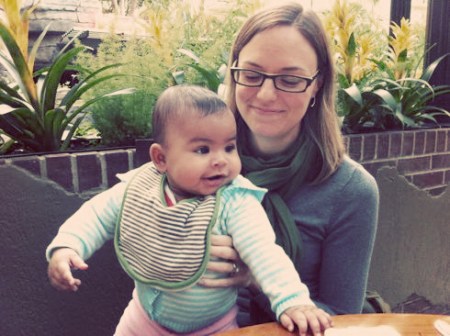
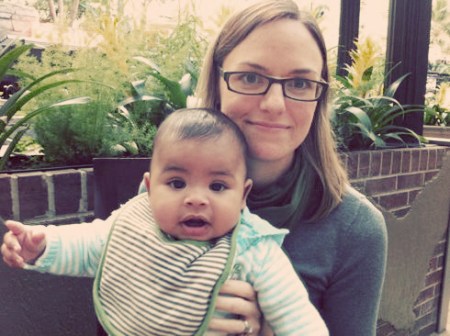
What really struck me when I saw this picture is how much our lives have changed this year. My niece Eliza was born in February, our daughter was born in July and baby Jaron was born in October. Each came into his/her family a different way: born biologically, through foster care and through an agency adoption; respectively. We all became mamas this year—couldn’t have planned that better if we had tried. Also, I find it particularly amusing that these three babies are vanilla, caramel and chocolate.

 3 Comments |
3 Comments |  Family, Family: Extended Family and Friends, Family: Precious/Ali | Tagged: babies, Christmas, motherhood, Nashville, opryland hotel, parenthood |
Family, Family: Extended Family and Friends, Family: Precious/Ali | Tagged: babies, Christmas, motherhood, Nashville, opryland hotel, parenthood |  Permalink
Permalink
 Posted by mahlbrandt
Posted by mahlbrandt
12/16/2011


I found a pair of red TOMS baby shoes in a bag of hand-me-downs. Score! My daughter is now way cooler than me. They stay on her feet for about 30 seconds but maybe she’ll grow into them.
 Leave a Comment » |
Leave a Comment » |  Art, Art: fashion, Art: Phone Photo Friday, Family, Family: Precious/Ali | Tagged: baby shoes, cell phone photography, Phone Photo Friday, precious, TOMS |
Art, Art: fashion, Art: Phone Photo Friday, Family, Family: Precious/Ali | Tagged: baby shoes, cell phone photography, Phone Photo Friday, precious, TOMS |  Permalink
Permalink
 Posted by mahlbrandt
Posted by mahlbrandt
12/15/2011
When it comes to baby gear, we try hard to be minimalists. We really don’t want our house loaded with junk—swing, bouncy seat, bumbo, play gym, exercauser, doorway jumper, pack n play, crib, etc. etc. etc. They’re all handy but we don’t need ALL of them. With that spirit, I really, really didn’t want to have a baby bathtub. My parents never had one; they just gave baby baths in the sink (or in the shower and handed off the clean, wet baby to the other parent). My main beef with the plastic baby tub is that they take up a lot of space when they’re not in use. We may have many babies coming and going through the years (and some staying, of course, like this one!). Storage is at a premium around here. The kitchen sink was working for the first month until Precious started getting more active and I was concerned that slippery, soapy baby was going to whack her head on the hard edge of the sink. So… I broke down and bought one of these. The Safety 1st Kirby Inflatable Tub.
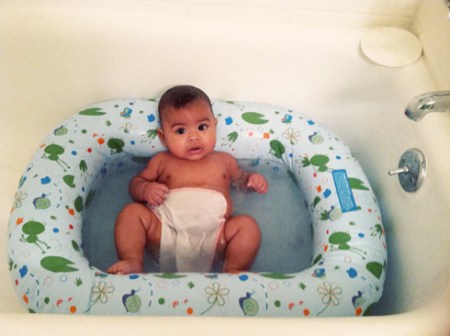
I LOVE it! I was just happy that it collapses down into the size of a pillow case when it’s not in use but it’s actually really handy too. It’s considered a toddler tub for use in between the baby bath tub and before using the regular bath tub. I think it’s fabulous for babies, though. It fits nicely in the regular bath tub, fills quickly with the faucet and has soft bouncy sides. I was thrilled to discover that she can hold herself up with her legs when we put her in it sideways. Also, she can lean over the side when it’s time to wash her backside. Perfect! I definitely recommend this to anyone with the same storage concerns as I have. Plus it’s only $15 with free shipping.

When we don’t have any babies around, I think this will be a fun pool toy or even a mini splash pool for the backyard.
 3 Comments |
3 Comments |  Art, Art: modern design, Family, Family: Precious/Ali | Tagged: baby bath, baby bathtub, baby gear, bath time, inflatable tub, minimalism |
Art, Art: modern design, Family, Family: Precious/Ali | Tagged: baby bath, baby bathtub, baby gear, bath time, inflatable tub, minimalism |  Permalink
Permalink
 Posted by mahlbrandt
Posted by mahlbrandt
12/14/2011
Once we start building our new MCM house, I’ll have lots of home things to blog about. In the meantime, to keep me from only talking about Precious and baby related stuff, I’m challenging myself to post a photo of one thing I love about our current house every week. I’m going to miss this old house a lot so it’s also a fun way to document my favorite elements of it. Here’s the first one:


There were a couple features that made a big impression on us the first time we walked through this house. One of them was the downward angled vanity in the original bathroom. This room has been updated a lot but the sturdy, original vanity has never been replaced. Before we moved in the concrete countertop was installed. We added the paint, new drawer pulls and the white vessel sink. A quirky 1950s design that you just don’t see in new houses.
 1 Comment |
1 Comment |  Art, Art: mid-century design, Art: Old House Favorites | Tagged: bathroom, mcm, mid-century modern, vanity |
Art, Art: mid-century design, Art: Old House Favorites | Tagged: bathroom, mcm, mid-century modern, vanity |  Permalink
Permalink
 Posted by mahlbrandt
Posted by mahlbrandt
12/13/2011
Have you heard of Eichler (pronounced ike-ler) homes? Jason and I have long admired the style and I decided to do a little more homework on the history and philosophy of Joseph Eichler and the “California Modern” homes he built.
Eichler was not an architect; he was a developer. Between 1950-1974, he built over 11,000 homes in California. He used architects who were students of Frank Lloyd Wright, like Robert Anshen. As I understand it, his philosophy was much like Wright’s: blurring the lines between inside and outside. One thing that set Eichler apart from his peers is that he wanted to keep his homes affordable to the middle class. His strict non-discrimination policy to sell homes to anyone regardless of race or religion led to his resignation from the National Association of Home Builders in 1958.
These paragraphs from Wikipedia (where I’m getting most of this info) really sums up the flavor of Eichler homes:
Eichler homes are from a branch of Modernist architecture that has come to be known as “California Modern,” and typically feature glass walls, post-and-beam construction, and open floor plans in a style indebted to Frank Lloyd Wright and Mies van der Rohe. Eichler Homes exteriors featured flat and/or low-sloping A-Framed roofs, vertical 2-inch pattern wood siding, and spartan facades with clean geometric lines. One of Eichler’s signature concepts was to “Bring the Outside In,” achieved via skylights and floor-to-ceiling glass windows with glass transoms looking out on protected and private outdoor rooms, patios, atriums, gardens, and swimming pools.
The interiors had numerous unorthodox and innovative features including: exposed post-and-beam construction; tongue and groove decking for the ceilings following the roofline; concrete slab floors with integral radiant heating; luan paneling; sliding doors for rooms, closets, and cabinets; and a standard second bathroom located in the master bedroom. Later models introduced the famous Eichler entry atriums, an open-air enclosed entrance foyer designed to further advance the Eichler concept of integrating outdoor and indoor spaces.
Here are some visual examples (sources in • below image):

•

•

•

•

•

•
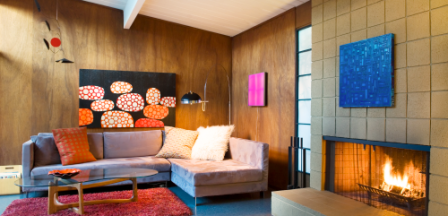
•
 2 Comments |
2 Comments |  Art, Art: mid-century design, Art: modern design | Tagged: architecture, california modern, eichler, home, homework, mid-century modern |
Art, Art: mid-century design, Art: modern design | Tagged: architecture, california modern, eichler, home, homework, mid-century modern |  Permalink
Permalink
 Posted by mahlbrandt
Posted by mahlbrandt




 Posted by mahlbrandt
Posted by mahlbrandt 




































