Here’s a tour of our house in the state it was the day we bought it, with a few more recent pictures, too.
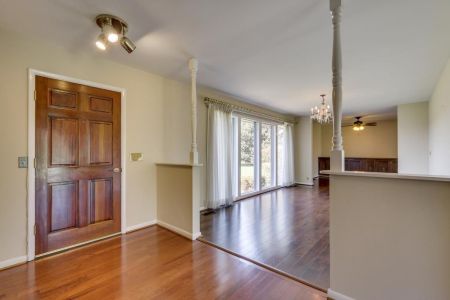
The formal living room we’re going to use as a dining room. It will get a new chandelier (Ali is begging for this one to go in her room) and new hardwood flooring. The buffet in the background in the original dining room will be updated to match the kitchen.
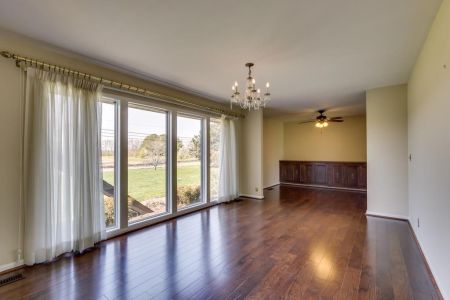
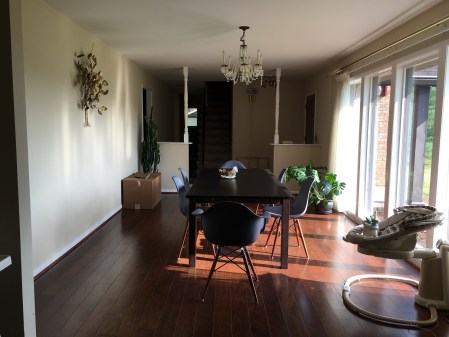
We’re going to completely reconfigure and remodel the kitchen.



We’re calling this room the living room. It’ll get fresh white walls, new hardwood flooring and new lighting. We’re hoping to vault the ceilings in the living room, kitchen and dining room.


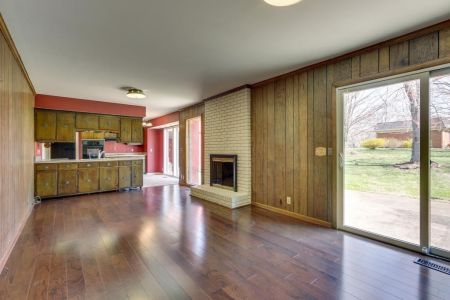
The room below with the red carpet we’re calling the den. It’s a converted garage and it’s huge. We’re going to make it a tad smaller by adding a walk-in storage closet and converting the current walk-in storage closet (behind that solid door) into Jason’s office/studio.

The storage room is approx 6′ x 13′ now with two windows.
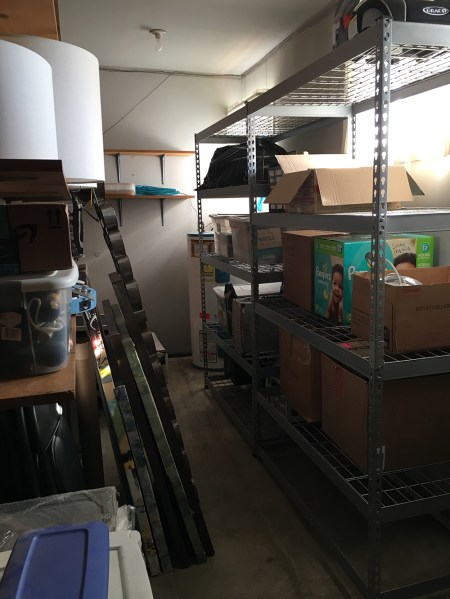
The half bath will be remodeled. Actually, the remodel is currently underway. All the original fixtures are out and it’s ready to be tiled as soon as Jason has time.

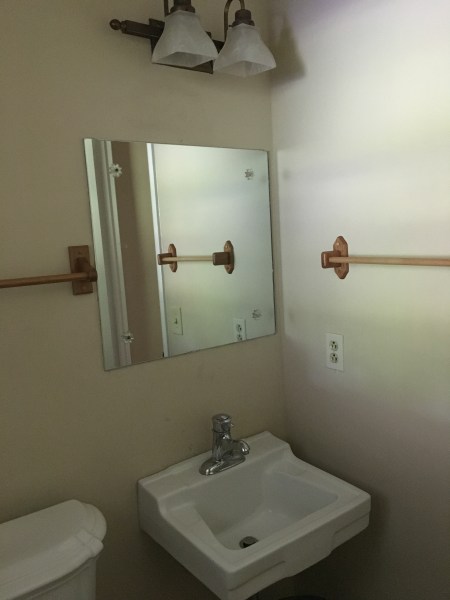
There’s a huge pantry and laundry room. These shelves will be replaced with more practical pantry shelving and we’ll redo the floors in tile. Across from the washer and dryer we’ll have a second refrigerator/freezer. (Hello food storage for a family of 6!)
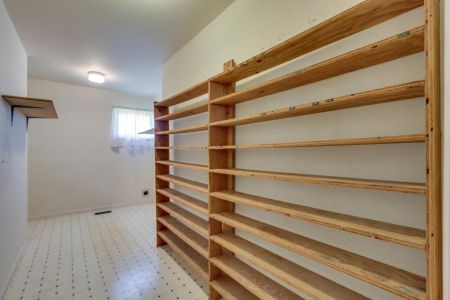
The next two bedrooms will be combined into one larger master bedroom.

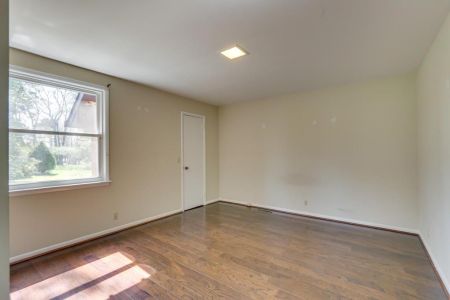
This full bathroom will be incorporated into the master suite and totally remodeled.


This room will be for the boys, Isaiah and Noah. It will get new hardwood floors and blue paint on the walls. It has it’s own full bathroom. It was probably the original master bedroom.


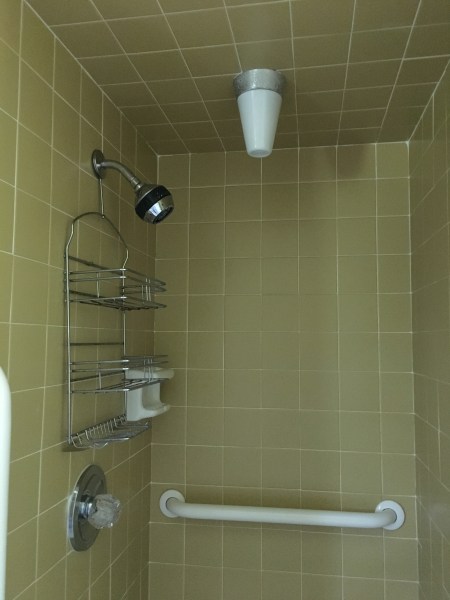
The upstairs has two bedrooms with a bathroom in between. This one will be a guest room for now.
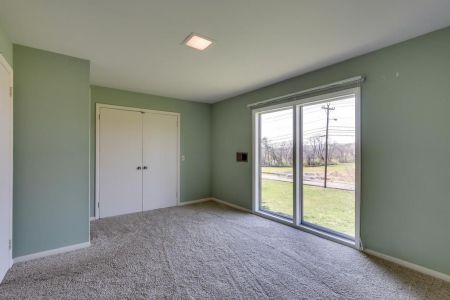
The bedroom across the hall is the girls’ room for Ali and JoJo. It’s huge! Both of these bedrooms have two huge walk-in closets.

So you can see how big it is… Ali, Zay and JoJo are currently sharing this room until we finish the downstairs.

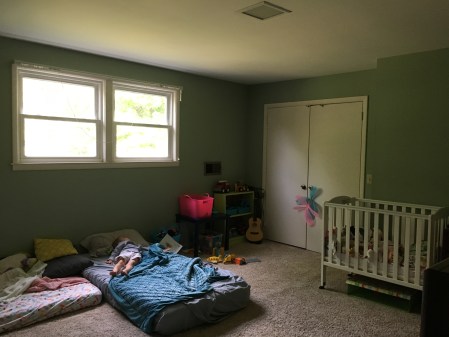
The bathroom in between is pretty fabulous. It’ll be the girls’ bathroom. Right now we’re all sharing it.

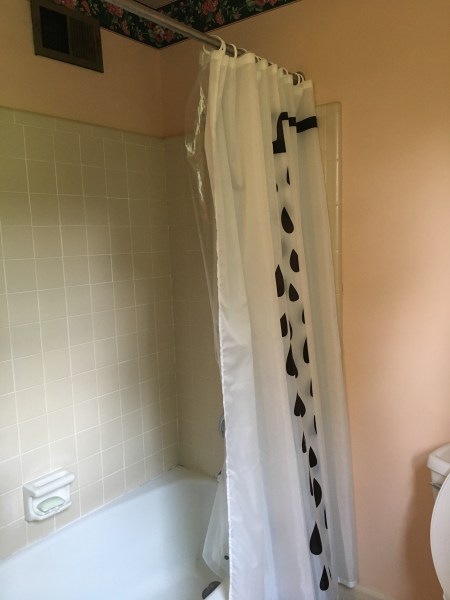
So that’s it! Just a couple weeks until we can start the major renovations!










 Uncategorized |
Uncategorized | 
 Posted by mahlbrandt
Posted by mahlbrandt 





























