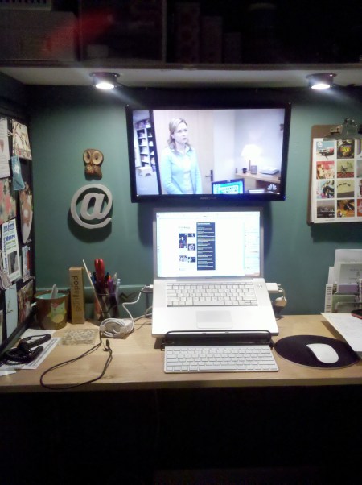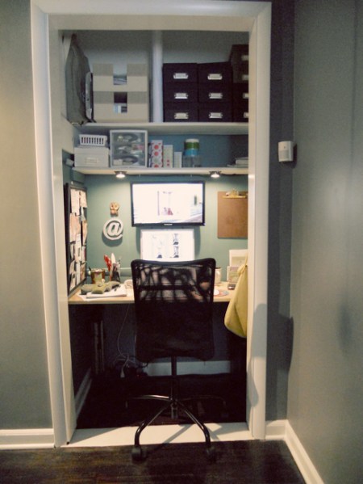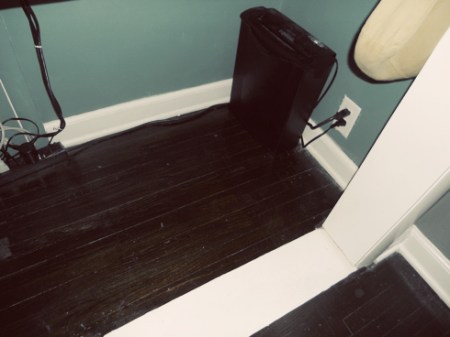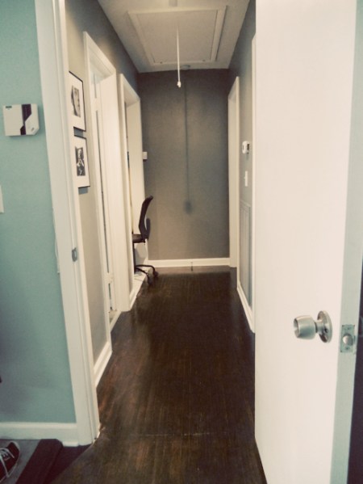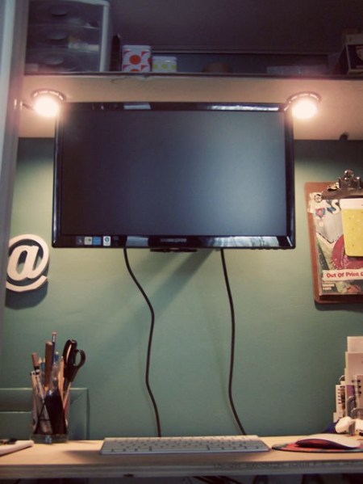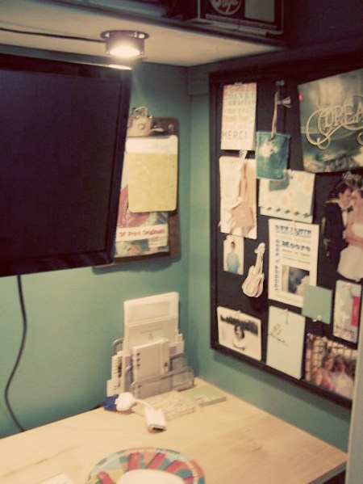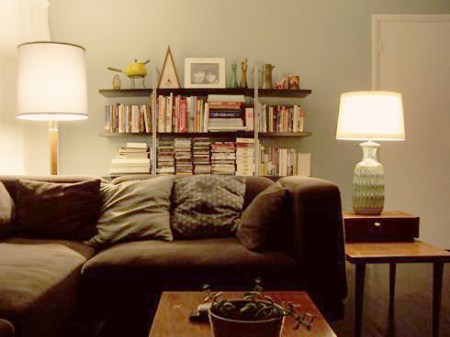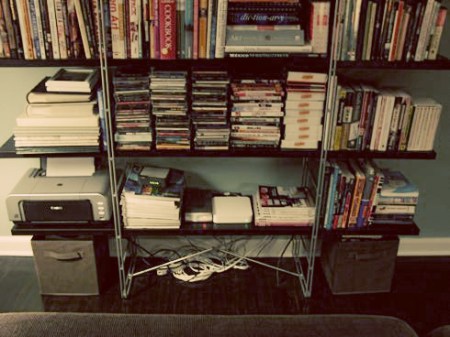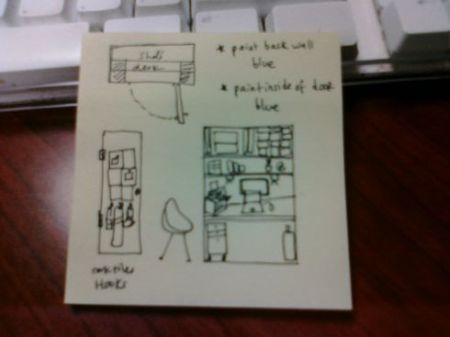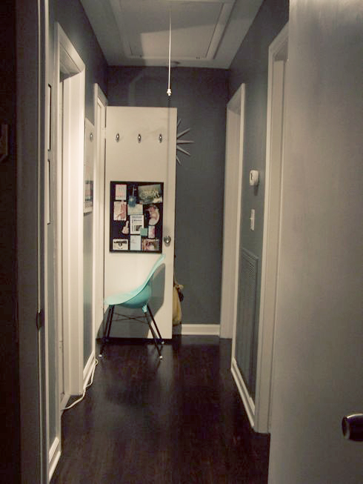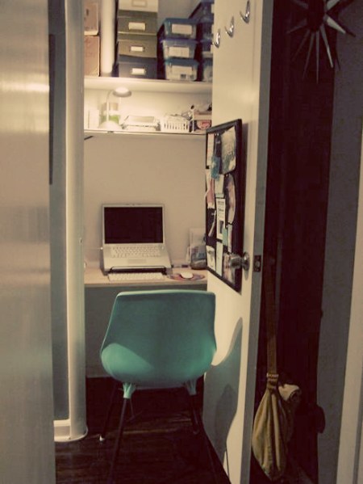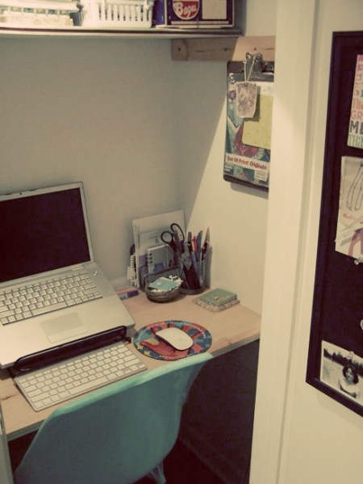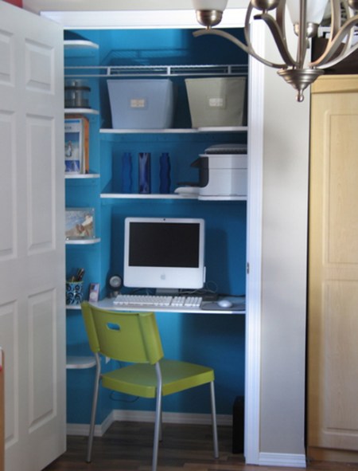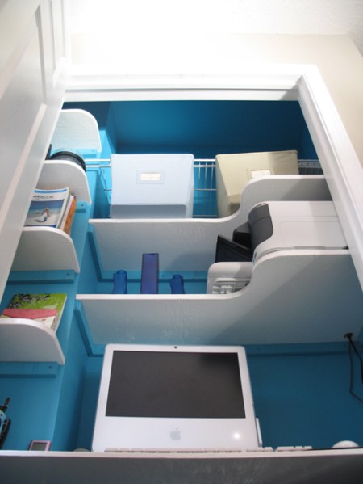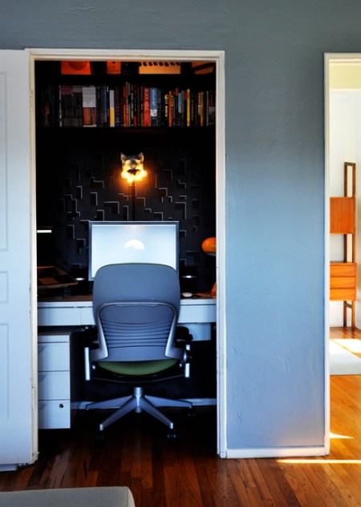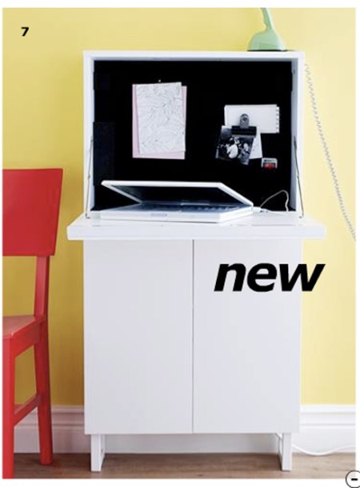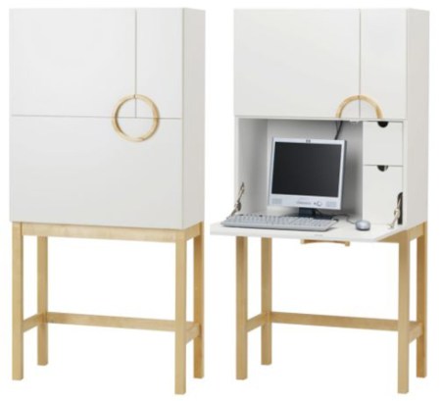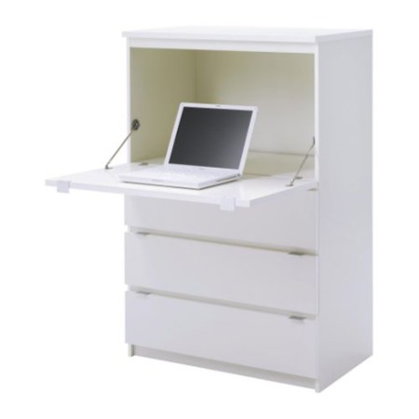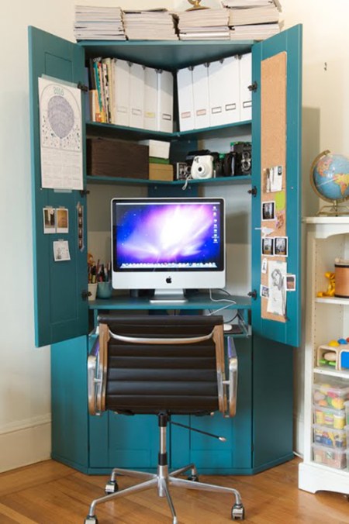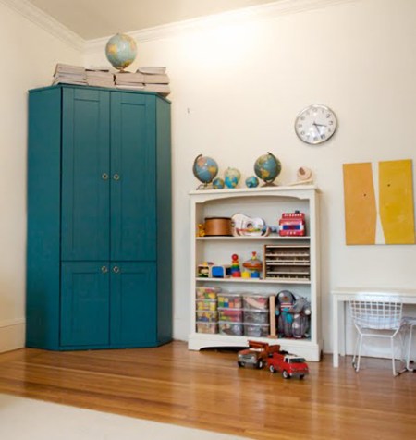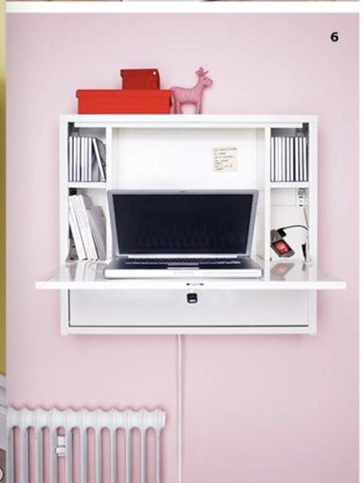Hallway
Ah, the hallway. It’s so utilitarian. Attic access in the ceiling. Smoke detector. Carbon monoxide detector. Thermostat. Air intake. Doorways…

A couple of black and white photographs of Jason and I from my college photography class back in 2003 (shortly after we got married) hang on one wall. They’re not excellent photos but I like that I shot them with an old manual film camera and developed them myself.
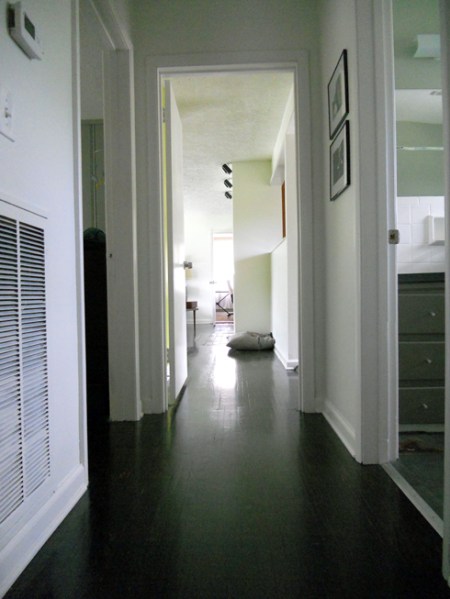
At the end of the hallway hangs this brass tree. I spotted it on an estate sale website a few years ago and Jason was able to find it for me. I don’t remember what he paid for it… maybe $40? My relatives from Sweden wanted to buy it from us when they were visiting.

Cloffice
I actually spend a lot of time in this hallway thanks to my cloffice (closet+office). I wrote about the original transformation from a coat closet into a home office earlier this year. It hasn’t changed much since then, except that the hallway was painted SW greek white.

When Jason removed the closet door and doorway to give me more elbow room, there was a strip of the original hardwood floors missing. We came up with this simple solution of inlaying a piece of wood and painting it with white trim paint. I like how it defines the space and it has held up well to 6 months of chair rolling.

The desk is not very deep. It works well for using the computer and not much else, unless I move my keyboard, mouse and laptop stand out of the way. I love having two monitors, and though I think side by side would have been better, this works. I don’t believe I mentioned before that the desktop is removable; it’s sitting on two wooden rails and tightly wedged into place so it doesn’t move. We didn’t make it permanent because there is an access panel to get to the plumbing of the hall bathroom tub on the back of the closet. See it there behind my pen cup?
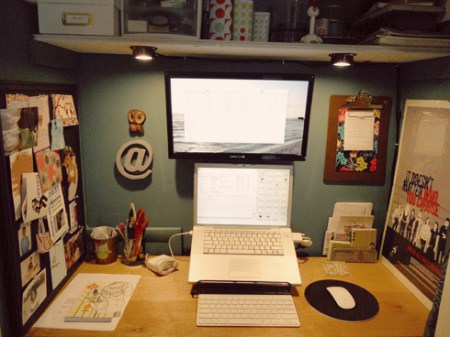
It feels as small as it looks. Or maybe it looks bigger than it feels. It’s a pretty tight work space and I find myself paying bills on the couch and blogging from bed more than I used to when I had a regular home office. But, this solution was so worth it to free up a bedroom for our future kids. That little cardboard owl cup serves as my waste basket. My printer was relocated to the living room bookshelf. I traded my scanner for a slim design that can slip onto the top shelf of my cloffice, between my portfolio and my storage boxes. The best thing about it being small is that I can’t afford to let it get messy.




 Posted by mahlbrandt
Posted by mahlbrandt 
